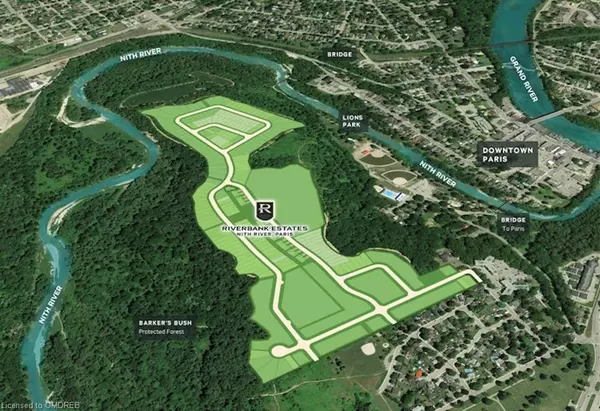
LOT 001 Herriot Street Paris, ON N3L 1G9
4 Beds
4 Baths
3,334 SqFt
UPDATED:
09/26/2024 04:09 PM
Key Details
Property Type Single Family Home
Sub Type Detached
Listing Status Active
Purchase Type For Sale
Square Footage 3,334 sqft
Price per Sqft $404
MLS Listing ID 40613435
Style Two Story
Bedrooms 4
Full Baths 3
Half Baths 1
Abv Grd Liv Area 3,334
Originating Board Oakville
Property Description
The home boasts soaring 10' ceilings on the main floor and 9' ceilings on the second floor, creating an open and airy ambiance. You can choose your finishes to make this home truly yours. Elegant oak stairs with Victorian posts and exterior pot-lights add a touch of timeless charm, while interior pot-lights in the Great Room and Kitchen beautifully illuminate the space.
The luxurious ensuite invites relaxation with a frameless tempered glass shower, separate soaker tub, and double sinks in the vanity. The basement includes a 3-piece rough-in for future customization, and the air conditioning unit ensures your comfort. Premium engineered hardwood flooring graces the Great Room, adding to the home's sophisticated appeal.
The gourmet kitchen is a chef's dream, featuring stacked upper cabinets with modern shaker crown molding, under-cabinet valance molding, and a deeper cabinet over the fridge. The Caesarstone countertops and island provide a sleek, polished finish. Additional features include a cold room for added storage and convenience.
Don't miss the opportunity to own this exceptional home where luxury meets modern design and nature’s beauty.
Location
Province ON
County Brant County
Area 2105 - Paris
Zoning R1
Direction From Paris west on King Edward to Dundas. North on Dundas St W.
Rooms
Basement Full, Unfinished
Kitchen 1
Interior
Interior Features Air Exchanger, Rough-in Bath
Heating Forced Air, Natural Gas
Cooling Central Air
Fireplace No
Appliance Range Hood
Exterior
Parking Features Attached Garage
Garage Spaces 2.0
Waterfront Description Access to Water,River/Stream
Roof Type Asphalt Shing
Lot Frontage 67.6
Lot Depth 108.0
Garage Yes
Building
Lot Description Urban, Forest Management, Greenbelt, Hospital, Park, Place of Worship, Playground Nearby, Ravine, Rec./Community Centre, School Bus Route, Schools, Shopping Nearby, Trails, Other
Faces From Paris west on King Edward to Dundas. North on Dundas St W.
Foundation Concrete Perimeter
Sewer Sewer (Municipal)
Water Municipal
Architectural Style Two Story
Structure Type Hardboard,Stone,Vinyl Siding
New Construction No
Others
Senior Community No
Ownership Freehold/None






